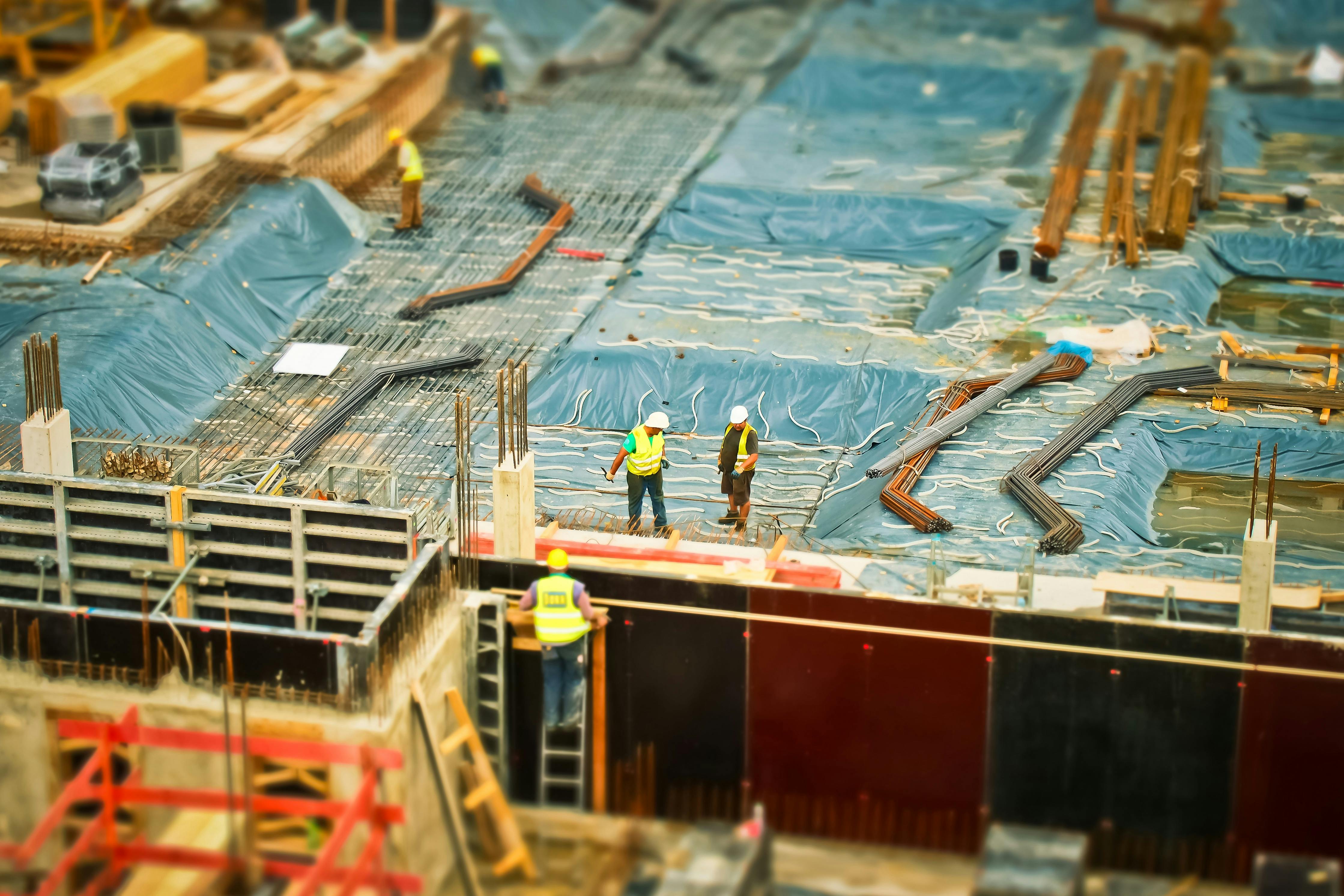Structural Engineering · Stamped Drawings · Permitting Support
Engineered Right The First Time
Structural design packages, city submittals, and field coordination led by licensed engineers. We keep inspectors, contractors, and owners aligned from first inquiry to stamped approval.
The bottleneck
Structural work should not hold up approvals
Permits stall when drawings arrive incomplete or communication drags. We keep plans, comments, and field coordination clean so your approvals move without surprises.
- Permit delays from incomplete structural sets
- Slow responses to inspector comments and RFIs
- Design changes scattered across spreadsheets and emails
- Jobsite coordination without a dedicated engineer
Documented workflow
From inquiry to stamped drawings
A repeatable four-step path keeps schedules predictable and submittals clean—designed for owners, GCs, and inspectors who need clarity the first time.
Step 1
Intake & site context
Plans, loads, and site constraints captured within 24 hours in a shared tracker.
Step 2
Design & calc package
Structural analysis and details consolidated into a single reviewed set.
Step 3
Reviewer alignment
Permit comments answered promptly with documented revisions and signatures.
Step 4
Field coordination
Engineer on every call; site visits scheduled to keep inspectors and crews aligned.
Field coordination
A dedicated engineer on every job
Your project gets an accountable lead engineer—on calls, on site, and available for inspectors. We keep contractors aligned while protecting schedule and scope.
- Weekly coordination touchpoints with PMs and supers
- Inspector-facing engineer to resolve comments quickly
- Site visits for critical pours, framing, and change orders
- Clear, concise summaries shared with owners and GCs
Recent work
Proven results across commercial and residential projects
Medical office retrofit
- Full structural assessment of existing steel
- New rooftop equipment supports
- Phased plan set for tenant access
Permit released in 7 days with no resubmits
Mixed-use podium
- Post-tension slab redesign
- On-site coordination with inspectors
- Stamped revisions within 48 hours
Steel inspection cleared on first call
Historic rowhome additions
- Masonry shear and lintel verification
- Neighbor protection and sequencing
- Adaptive reuse details for permitting
Approved with zero structural comments
Start a project
Request a free quote and timeline
Tell us about your site, drawings, and deadlines. We respond within one business day with a clear path to stamped structural documents and coordination dates.
- 24-hour response on all new requests
- 3–5 day turnaround for most stamped drawings
- Dedicated engineer contact for every project



